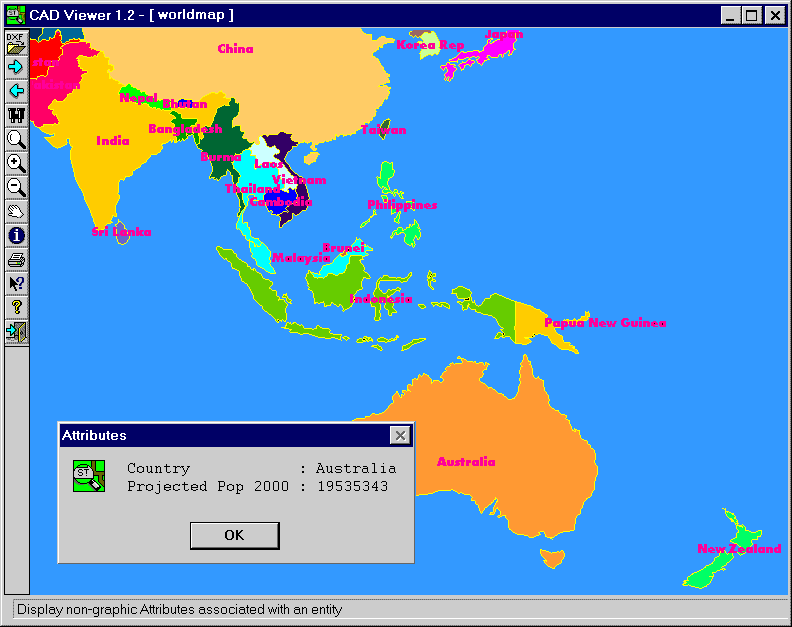Address
304 North Cardinal St.
Dorchester Center, MA 02124
Work Hours
Monday to Friday: 7AM - 7PM
Weekend: 10AM - 5PM

CAD viewers offer users the ability to view, annotate, and sometimes edit various CAD file types such as DWG, STL, DXF, and IGES.
CAD viewers offer users the ability to view, annotate, and sometimes edit various CAD file types such as DWG, STL, DXF, and IGES. Within CAD viewer software, designers can access all geometrical and metadata for a particular design file, which then enables them to make annotations, navigate layers and components, and measure distances, surfaces, and angles. CAD viewers are leveraged by any design department that needs access to files that perform 3D or 2D modeling. CAD viewers are often used in conjunction with other design software systems such as general-purpose CAD software.
Following features:
